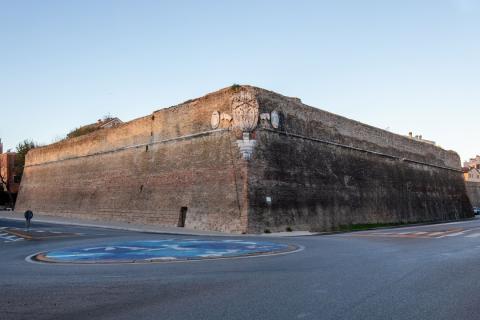Large and majestic, with the fortified corner that rises from the center of Fano towards the sea like the prow of a ship, the Sangallo Bastion dominates, with its grandeur, a long stretch of coast and closes the ancient Malatesta Walls parallel to the coast Oriental. Wanted by Pope Clement VII to further protect the city, and designed in 1532 by the architect Antonio da Sangallo whose name it still bears, the Bastion has represented the focal point of the city's coastal defense for centuries.
In 1463, as the plaque affixed to the Porta Maggiore recalls, the Malatesta Signoria surrendered, and with it, part of the city walls, to the siege cannonades of Federico Montefeltro, who returned the city to the Church. In 1532, Pope Clement VII commissioned the construction of a bulwark to protect Fano from the threat of the Turkish fleet coming from the shores of Dalmatia. The project was entrusted to the architect Antonio da Sangallo, known as the Younger, who shone in the effervescent panorama of the artistic workers of the papal court.
Located at the extreme eastern corner of the city, Bastione Sangallo, also called Baluardo del Sangallo or Polveriera, closed the ancient Malatesta Walls parallel to the sea at the eastern corner which in turn followed the course of the ancient Roman walls.
The construction of the bastion was probably part of a series of planned interventions which remained only on the papers now preserved in the Uffizi. According to these cartographic representations of the city of Fano, the old Malatesta city walls, considered obsolete, had to be enlarged and reinforced by four other bastions. These projects remained unfinished, but became the basis for the depictions of Fano throughout the seventeenth century. The construction of the imposing fortification work lasted over twenty years and was completed in 1552 by Luca da Sangallo, under the pontificate of Julius III, whose symbol stands out in the external corner of the bastion.
The pentagonal plan, the white stone seams to strengthen the brick, the use of brick, the exact inclination were the typical characteristics of the Sangallo factory, the same found in the walls and bulwark of via di Porta Ardeatina in Rome.
Inside, the bastion is divided into two distinct levels. The upper level, called the "high square", offered an elevated position from which the artillery had control of the coast and beach. The lower level, however, was divided into a "seaside square" and a "mountain square", both equipped with porticoes. The magazine, also known as the Powder Magazine, was located in the most defended and inaccessible point of the bastion. The particular shape of the bastions allowed artillery fire to be carried out in a position hidden from the enemy, both along the curtain wall, known as flanking fire, and towards the outside.
At the beginning of the current century, the remaining stretch of the Malatesta walls that extended from the Sangallo Bastion to the Porta Maggiore was demolished, while the bastion, recently redeveloped, is a lively and animated cultural meeting point for the city.
