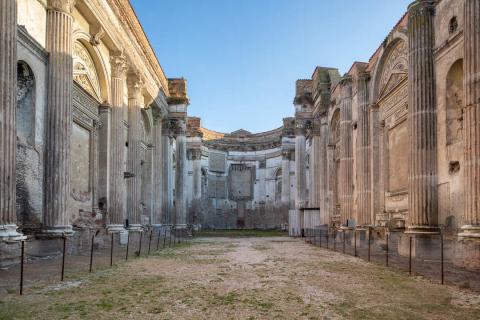Also called the roofless church, the former church of San Francesco in Fano is one of the most evocative and fascinating buildings in the city. Perhaps it is due to that sense of ruin that "testifies not to a decomposition, but to a survival, not something that is destroyed, but that resists time" or because it is the sky and the stars that act as a roof, it is difficult to say. What is certain is that when you find it in front of you it is impossible not to be amazed.
An open-air monument, one of a kind, the former church of San Francesco, located in the historic center of Fano, is one of the most fascinating treasures of the city. Built to house the order of Friars Minor established by Saint Francis of Assisi, it was for many years one of the most important hubs of the religious and social life of the city. The architectural complex, including church and convent, was built starting from the mid-13th century, as can be seen from the papal bull dated 1255, in which Alexander IV granted indulgences to those who had given contributions for the building and was completed around 1336. date of its consecration.
The religious devotion of the Malatestas and their closeness to the Franciscan order meant that during their lordship the church was renovated and embellished with new decorative and architectural elements, including the family coat of arms and numerous works of art. The link between the Malatestas and the church of San Francesco was definitively sealed when the family chose the convent as a burial place to house some of their tombs, including that of Sigismondo Pandolfo Malatesti, who died in 1427, his first wife Paola Bianca, who died in 1398, and of their doctor Bonetto da Castelfranco, who died in 1434. The tombs, originally located inside the choir, were moved under the loggia from the mid-17th century. During the Renaissance, the church of San Francesco experienced a new moment of splendor and became one of the main cultural centers of the city. No trace remains of the original convent, now the seat of the Municipality of Fano, since it was demolished and rebuilt from scratch in the second half of the 18th century according to a Vanvitellian style.
Of the ancient medieval structure of the church, with the typical hall configuration, with trussed roof and deep presbytery flanked by two smaller chapels, only part of the southern side survives, as the building was renovated in the mid-nineteenth century in neoclassical style. The splendid Malatesta tombs attributed to Leon Battista Alberti are still preserved and visible in the portico. After years of abandonment during which the church was used as a warehouse and then as a stable, in 1840 the expansion and modernization works began according to the aesthetic standards of the period. In 1930, following yet another seismic event, the roof was demolished for safety reasons.
Today this evocative architectural jewel, with its decadent and magical atmosphere, is fully part of the city's artistic heritage: home to concerts, exhibitions, conferences and cultural events, it attracts thousands of visitors every year... with their noses in the air!
MALATESTA TOMBS
The Malatesta tombs present in the church of San Francesco in Fano constitute a testimony of extraordinary value to Italian medieval art and history and represent not only the importance and influence of one of the most significant families of that period, but also a unique opportunity to immerse yourself in the artistic and cultural legacy left by the Malatestas.
The deep bond between the Malatestas and the city of Fano was sealed when the powerful lordship chose the church of San Francesco as a burial place to house some of their tombs, including that of Pandolfo III Malatesti, who died in 1427, and his first wife Paola Bianca, who died in 1398, and their doctor Bonetto da Castelfranco, who died in 1434. Originally placed inside the choir of the church, the Malatesta tombs were moved under the loggia from the mid-17th century. The current configuration of the portico dates back to a neo-Gothic reconstruction completed in 1850 by the engineer Filippo Bandini. Of the original structures, only the stone pilasters that lean against the back wall remain, together with the magnificent fourteenth-century portal characterized by the characteristic splay decorated with elegant tortiglioni-shaped elements.
An authentic masterpiece of late Gothic sculpture imported from Venice is the majestic tomb of Paola Bianca Malatesti, first wife of Pandolfo III who died in 1398, located to the left of the portal. Created by the Venetian artist Maestro Filippo di Domenico, the tomb is embellished with a notable ornamental sculptural apparatus that surrounds the image of the woman lying on top of the rich sarcophagus. Also Gothic are the tombs of Pandolfo III Malatesti's faithful doctor, Bonetto da Castelfranco, who died in 1434, and the tombstone above in red Veronese marble. But the true masterpiece is undoubtedly represented by the tomb of Pandolfo III Malatesti, who died in 1427, for whom more than thirty years later his son, Sigismondo Pandolfo, erected a commemorative funeral monument, entrusting the execution to the master Leon Battista Alberti. The first mature example of Renaissance art, the tomb is positioned on a high sandstone base shaped according to typically classical stylistic models with three grooved and roughened pillars that support the entablature composed of an architrave, palmette frieze and frame. The pink and black granite ark above which houses the remains of the lord and has a relief representing festoons and winged cherubs, is a highly worked medieval sarcophagus brought to Fano from Senigallia in 1457. The various parts that make up the base of the funerary monument were probably prepared in Rimini in the construction site of the Tempio Malatestiano under the direction of Matteo De' Pasti.
